journal
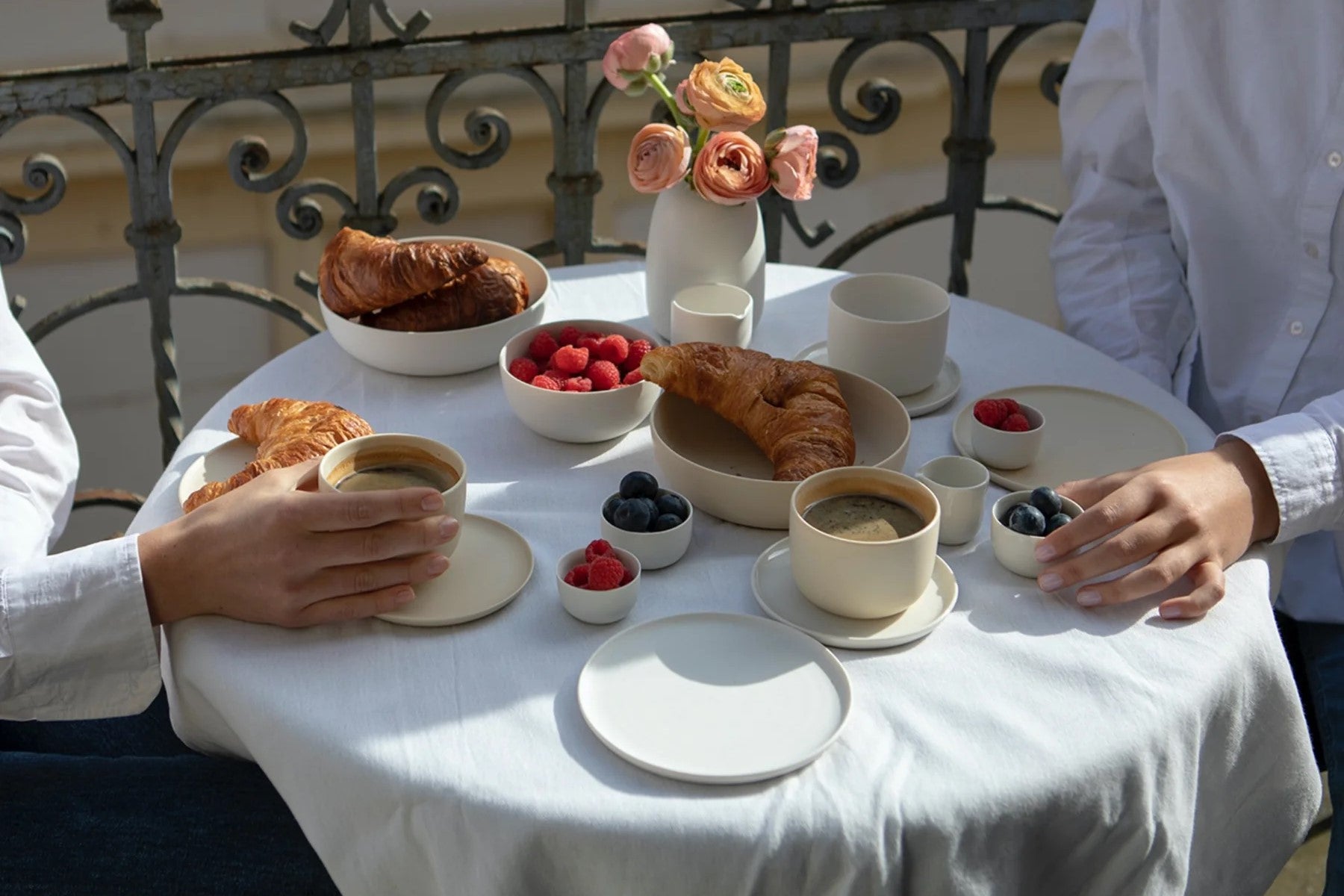
Uta Meeder
Unique, rich in tradition and since 2011 a UNESCO intangible world cultural heritage site - the approximately 500 coffee houses in Vienna today not only shape the cityscape, but have also had a maj...
Read more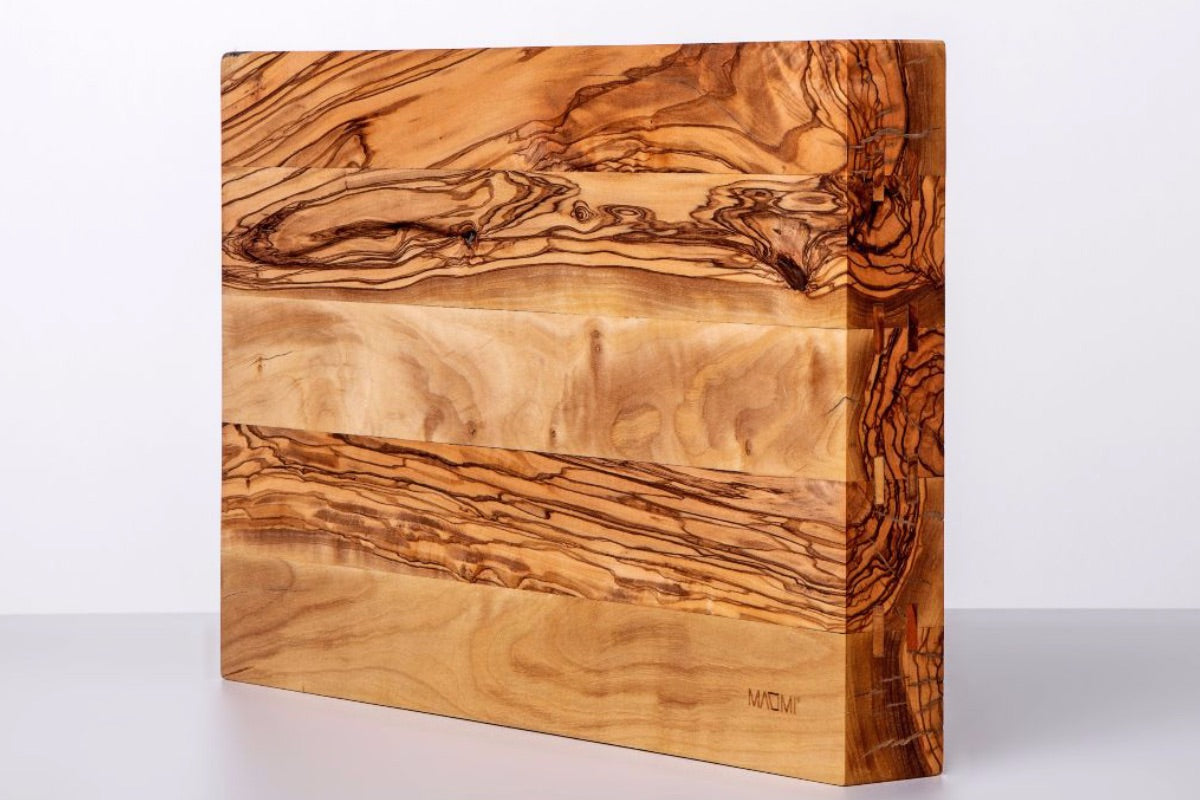
News from BENNY: New quality - new standards
Maria Guelguisser
Benny is now available in even higher quality and has thus celebrated its entry into the Japanese market! And not only that: To back it up with scientific results, our BENNY cutting board took par...
Read more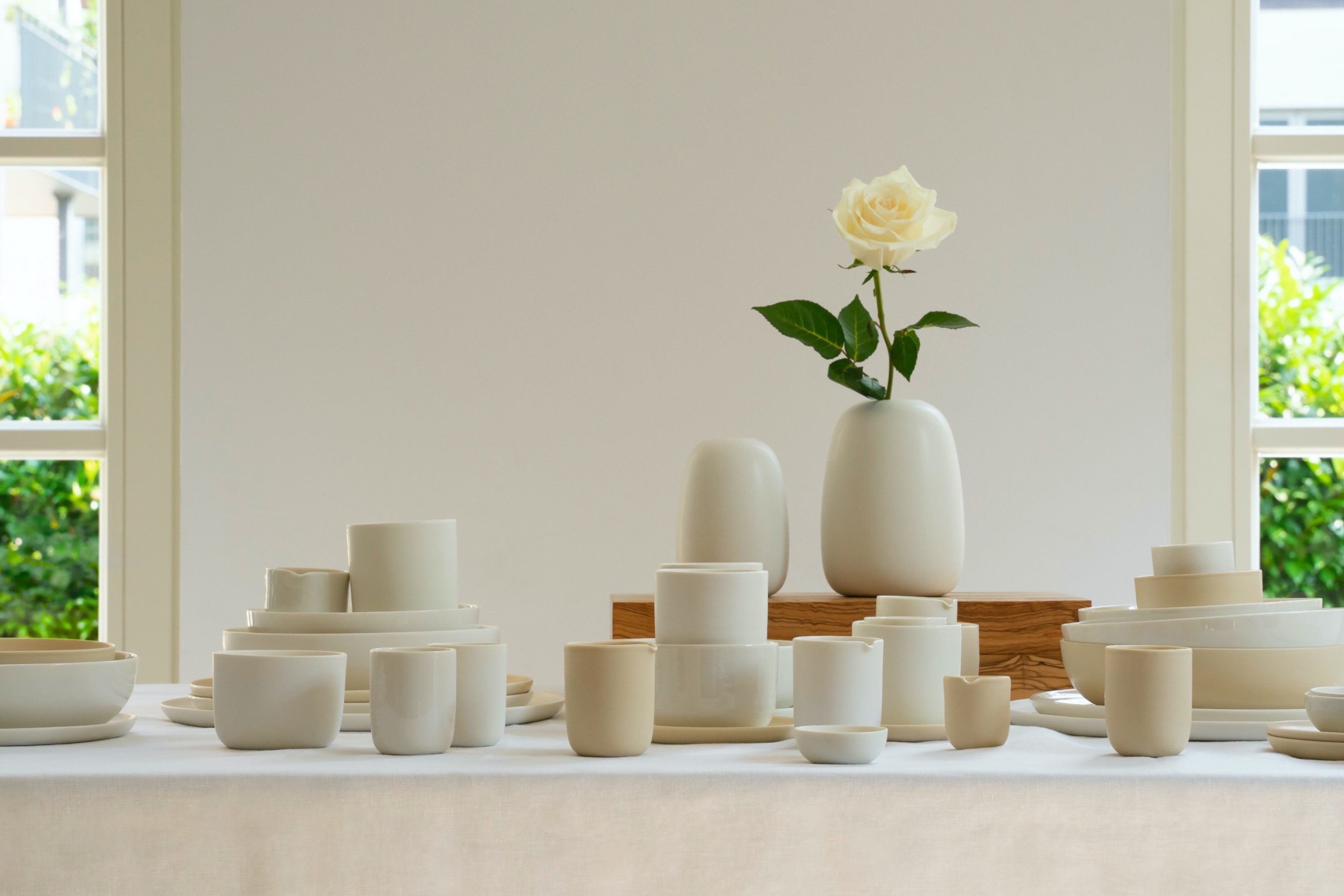
Unifying table culture: Porcelain KAYA by MAOMI
Maria Guelguisser
12 o'clock sharp. Lunch break. The heat of early summer hangs over the craft workshop. The chef rings the gong and the 80 or so employees sit down in small groups on low chairs. Bowls of sauces ar...
Read more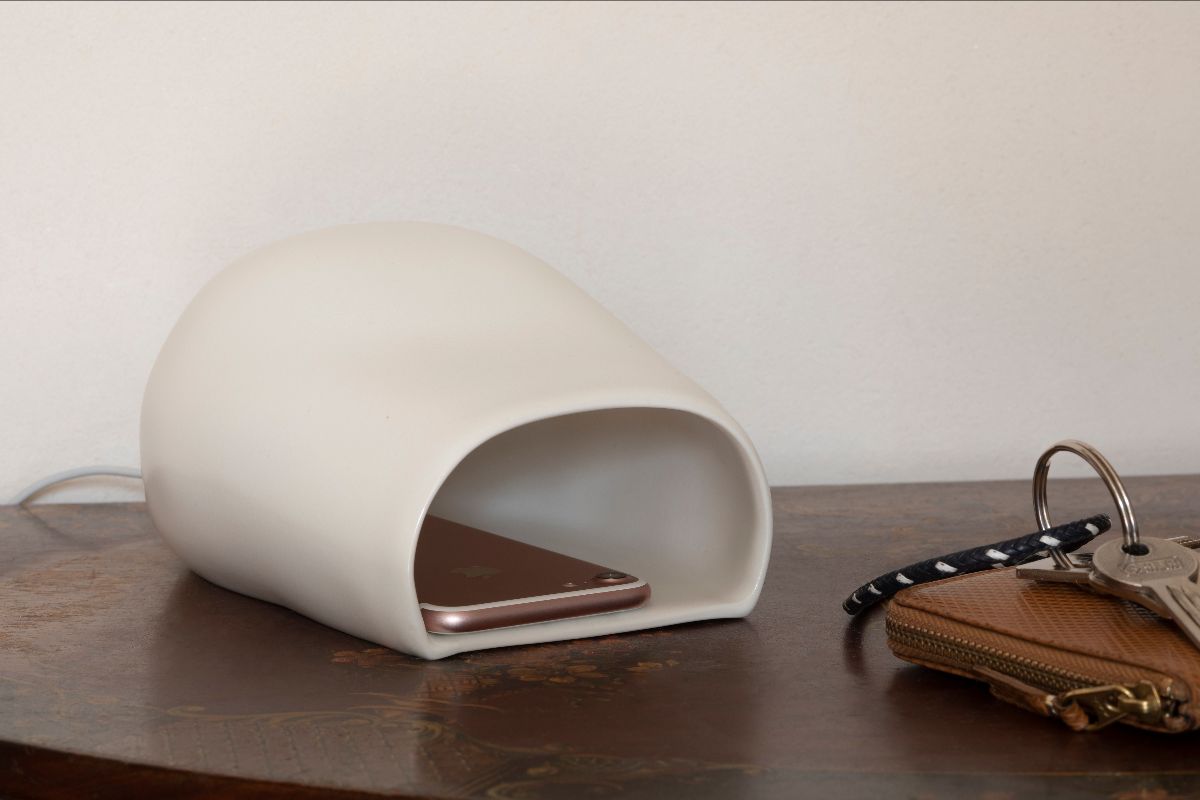
New MAOMI product: The Phone Home SLEEPING BEAR
Uta Meeder
A place for everything puts everything in its place The Phone Home SLEEPING BEAR by MAOMI Mental balance is closely related to the way the environment is designed. We have a place for our dishes, a...
Read more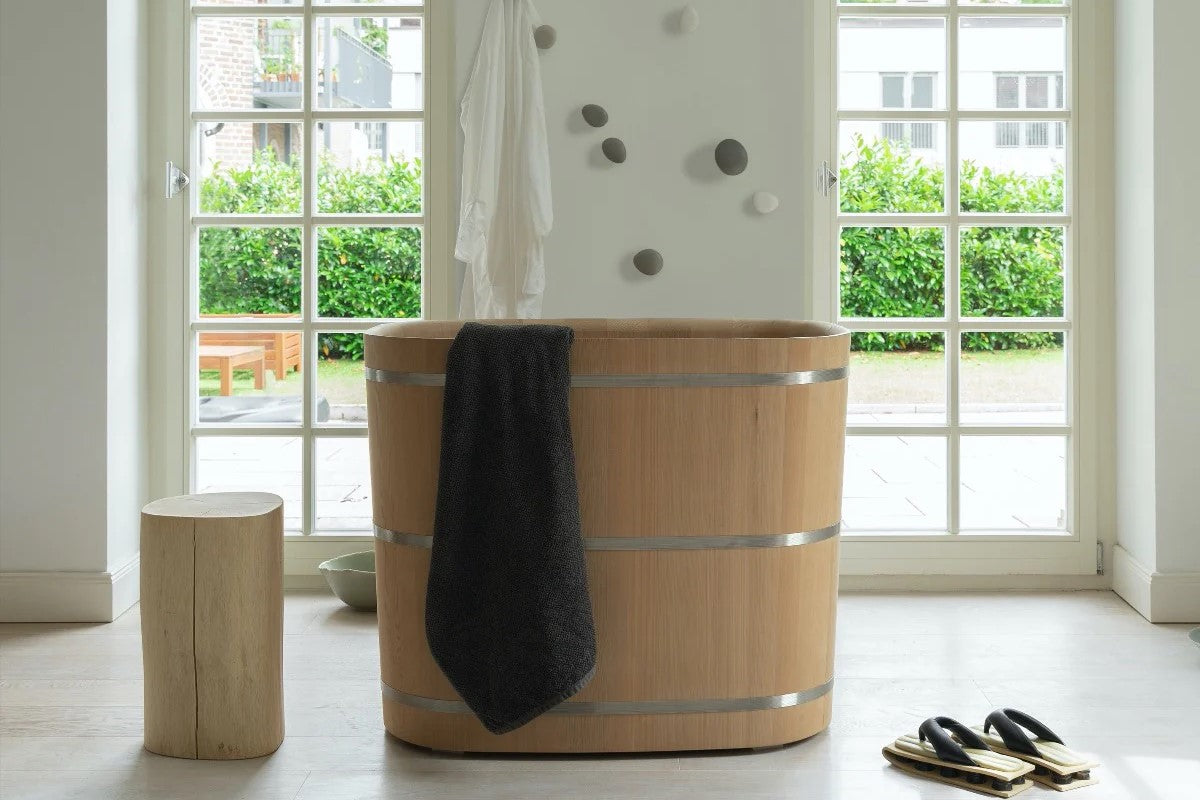
OFURO. Water in its most beautiful form
Uta Meeder
There is a lot of precise handwork in this Japanese wooden bathtub: selecting the wood, measuring, sawing, milling, assembling it in a steel hoop for testing, joining the base and sides, clamping,...
Read more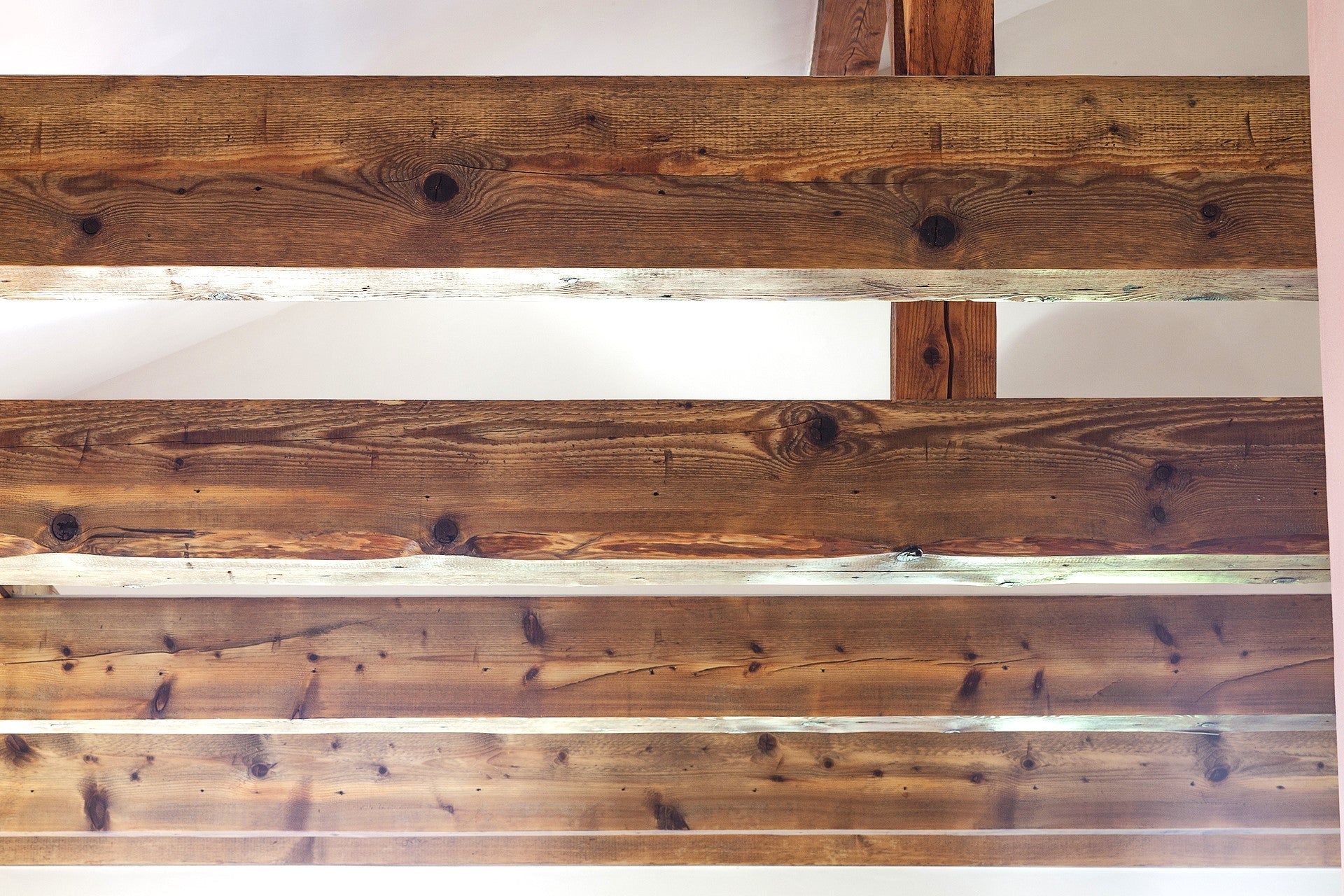
Uta Meeder
This bungalow from the 1960s was completely gutted and renovated. We advised the clients during the planning phase. Our design concept encompasses the lighting and spatial situations in the entr...
Read more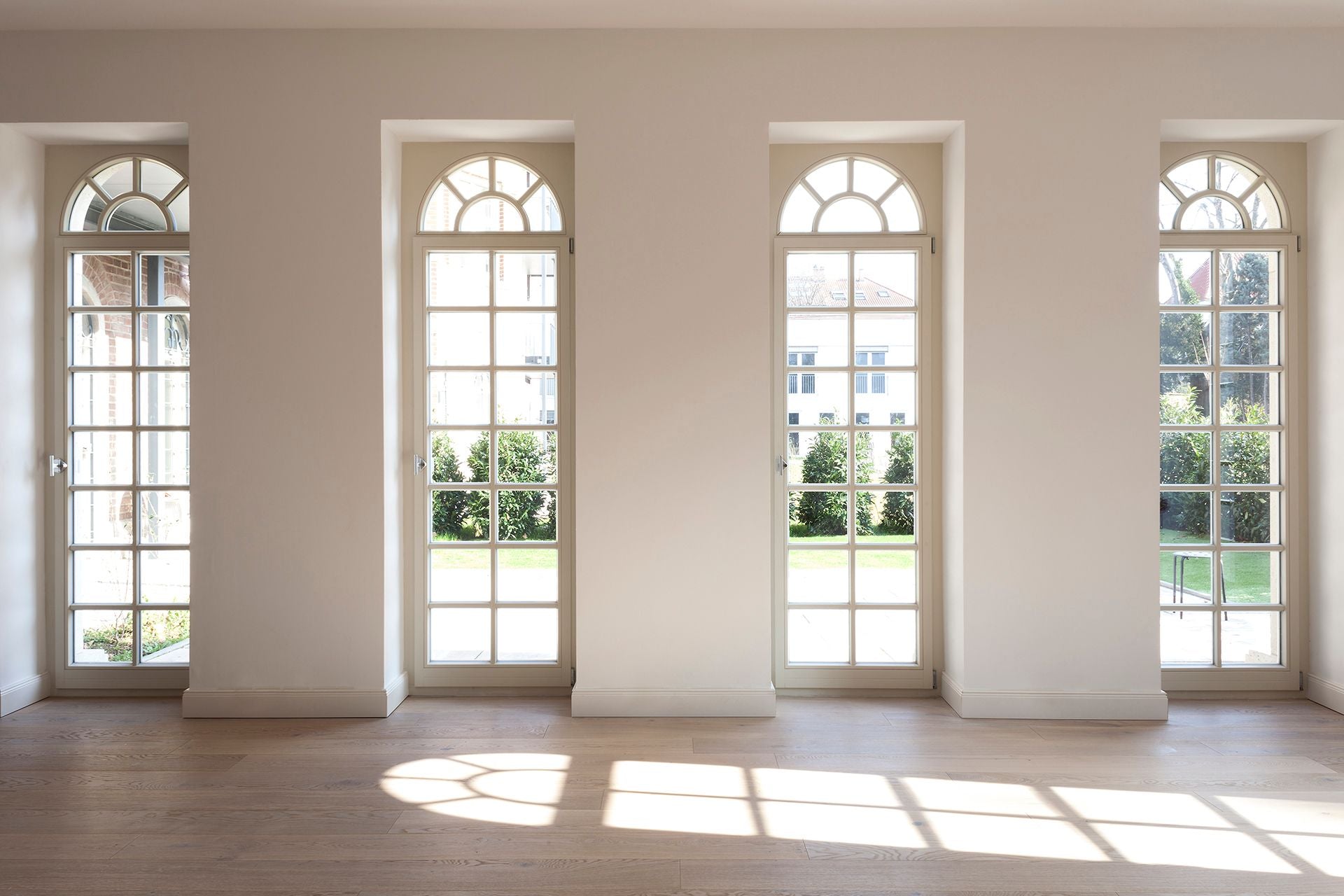
Uta Meeder
In this former workshop of a company building dating back to 1922, a living space with a kitchenette and three adjoining rooms was created. To visually connect the spaces, white oiled oak parq...
Read more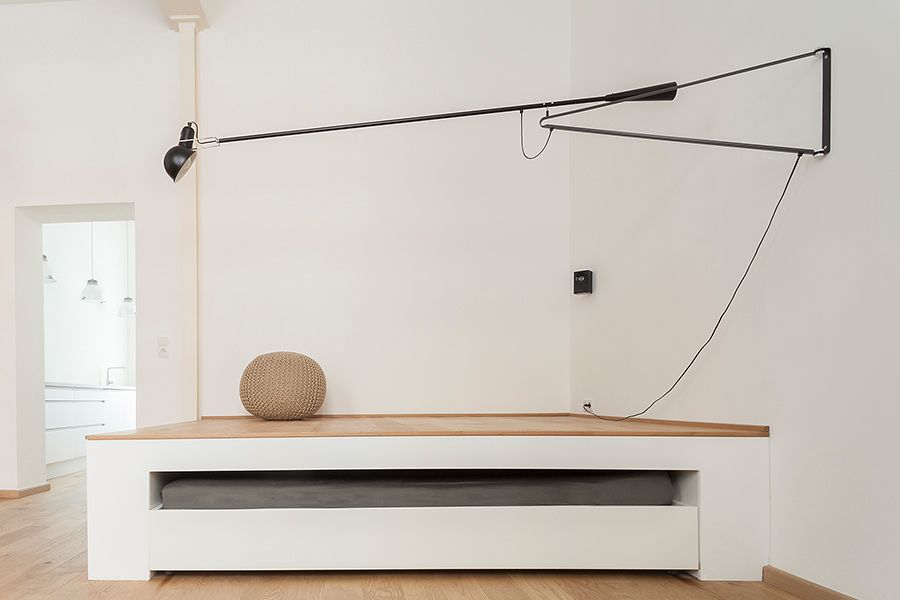
Uta Meeder
The guesthouse's living concept is tailored to the needs of a single person living in the city for a limited period of time. Structural measures included the complete gutting of the apartment,...
Read more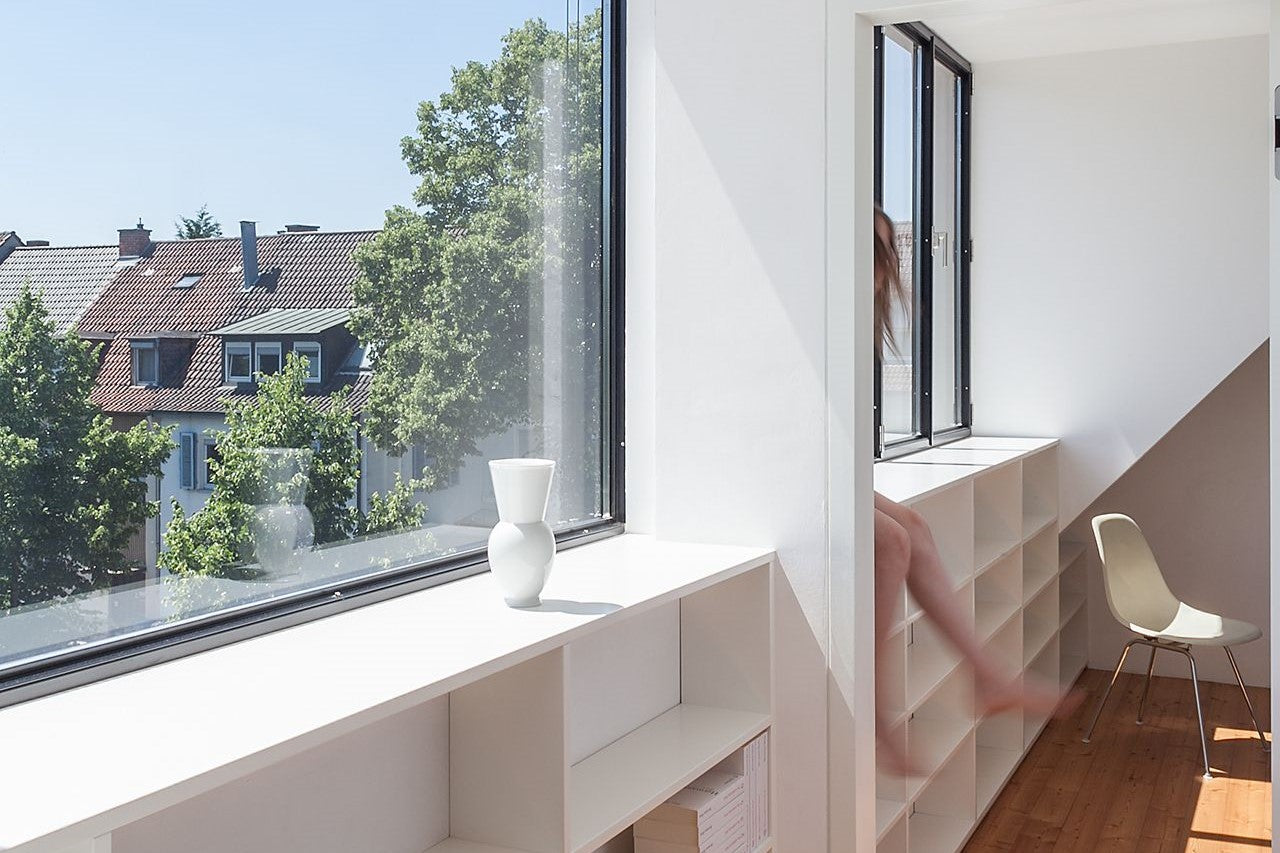
MAOMI x mehrarchitektur | HOUSE O
Uta Meeder
HOUSE O | ENTRANCE The entrance hall on the second floor of a terraced house was to be made brighter and more spacious, utilizing unused space. Despite its south-facing orientation, the area wa...
Read more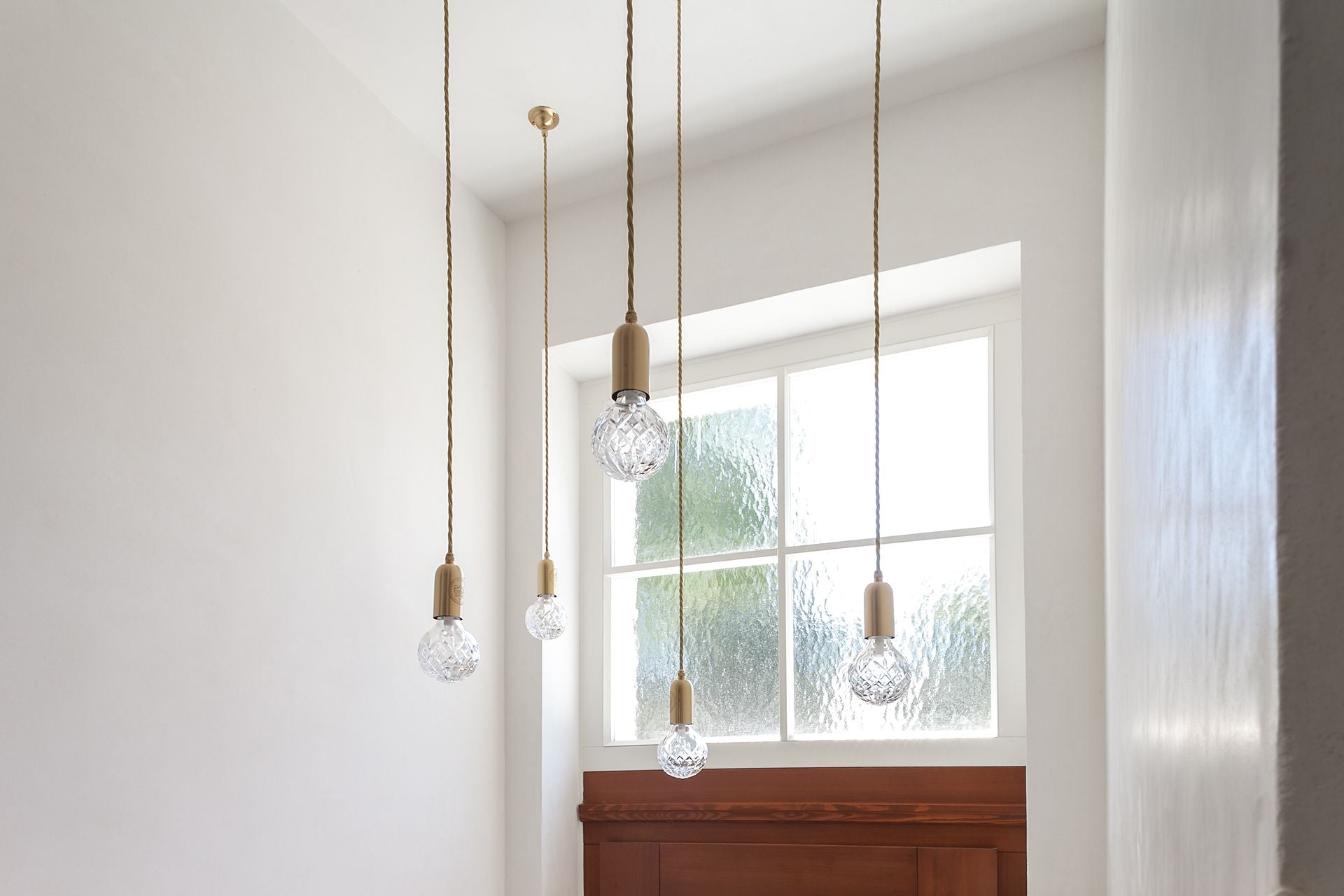
MAOMI x mehrarchitektur | HOUSE W
Uta Meeder
HOUSE W | ENTRANCE The idea: to create a kind of entrée in the entrance area of an old terraced house dating back to 1910. The exposed, original terrazzo flooring is conveyed by the subsequent...
Read more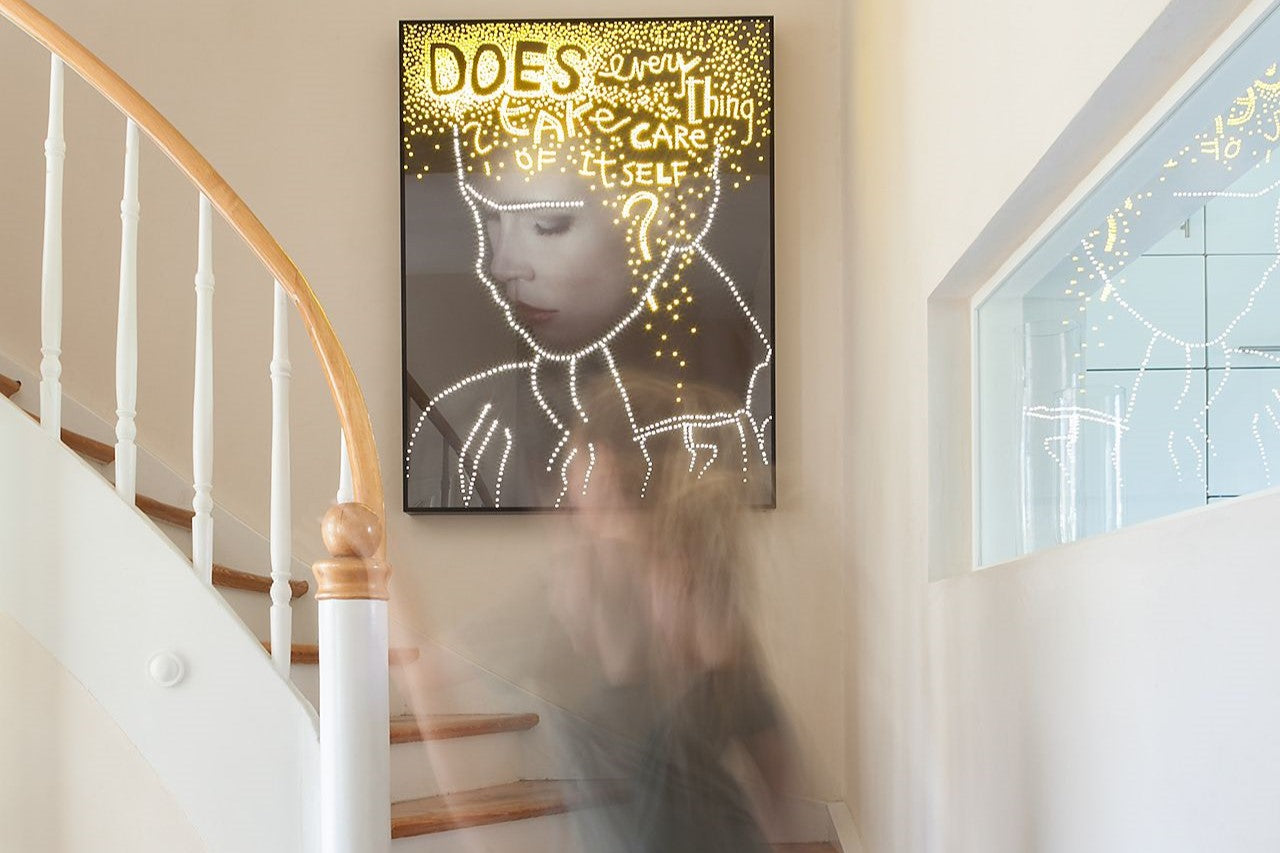
MAOMI x mehrarchitektur | HOUSE G
Uta Meeder
HOUSE G | ENTRANCE To more clearly separate the living room, dining area, and kitchen on the ground floor, as well as to provide more natural light in the entrance area, this project replace...
Read more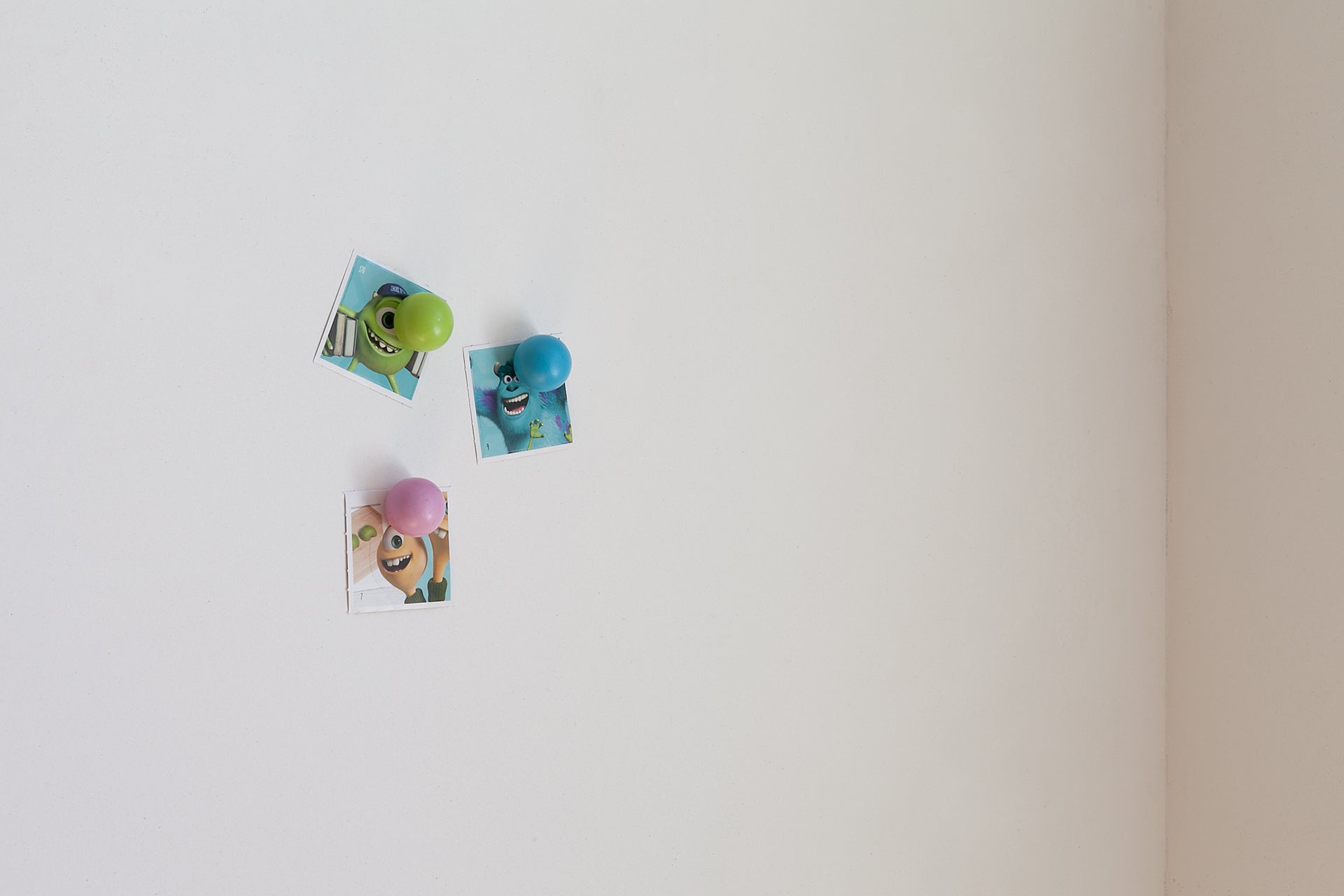
Uta Meeder
This room is the largest of several children's rooms and serves as a common room. The original central light source has been replaced by two ceiling lights, which both evenly illuminate the ro...
Read more