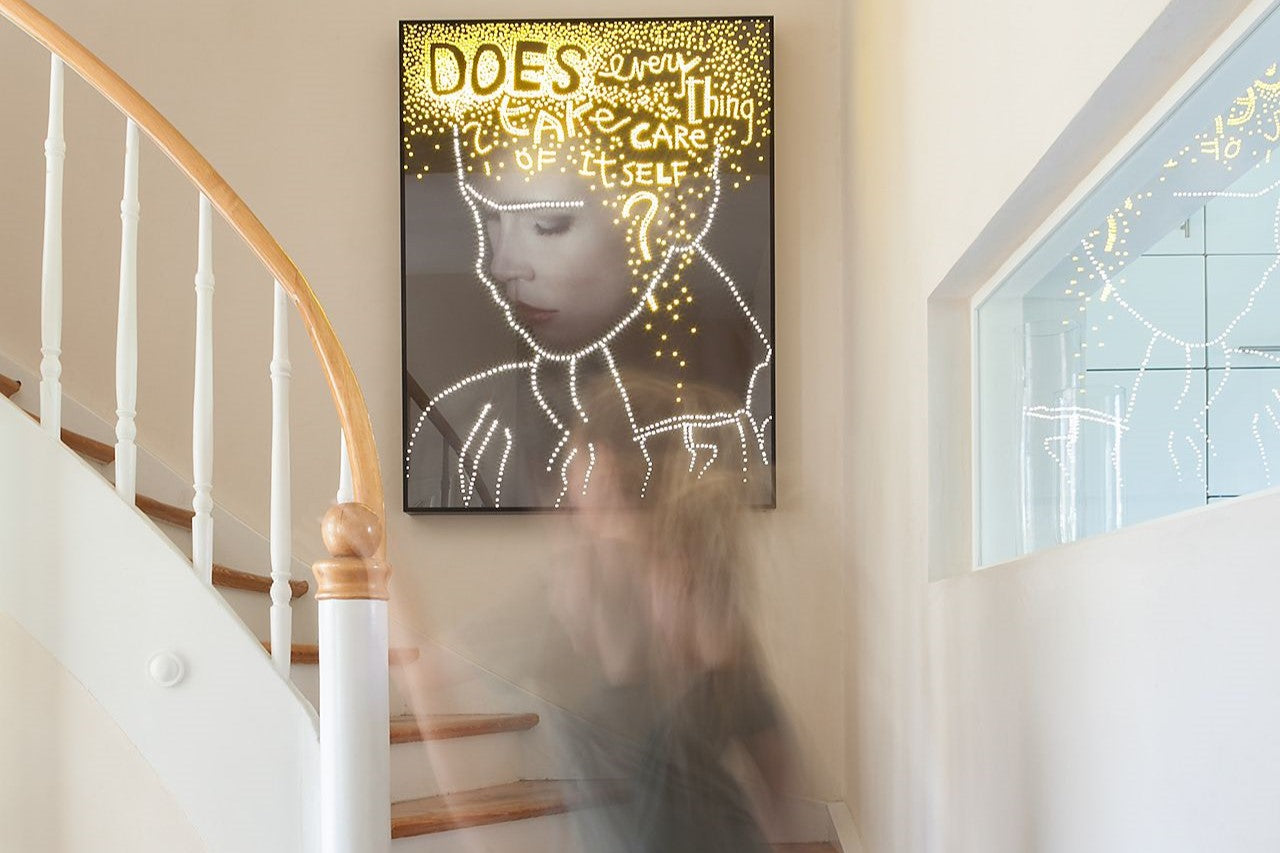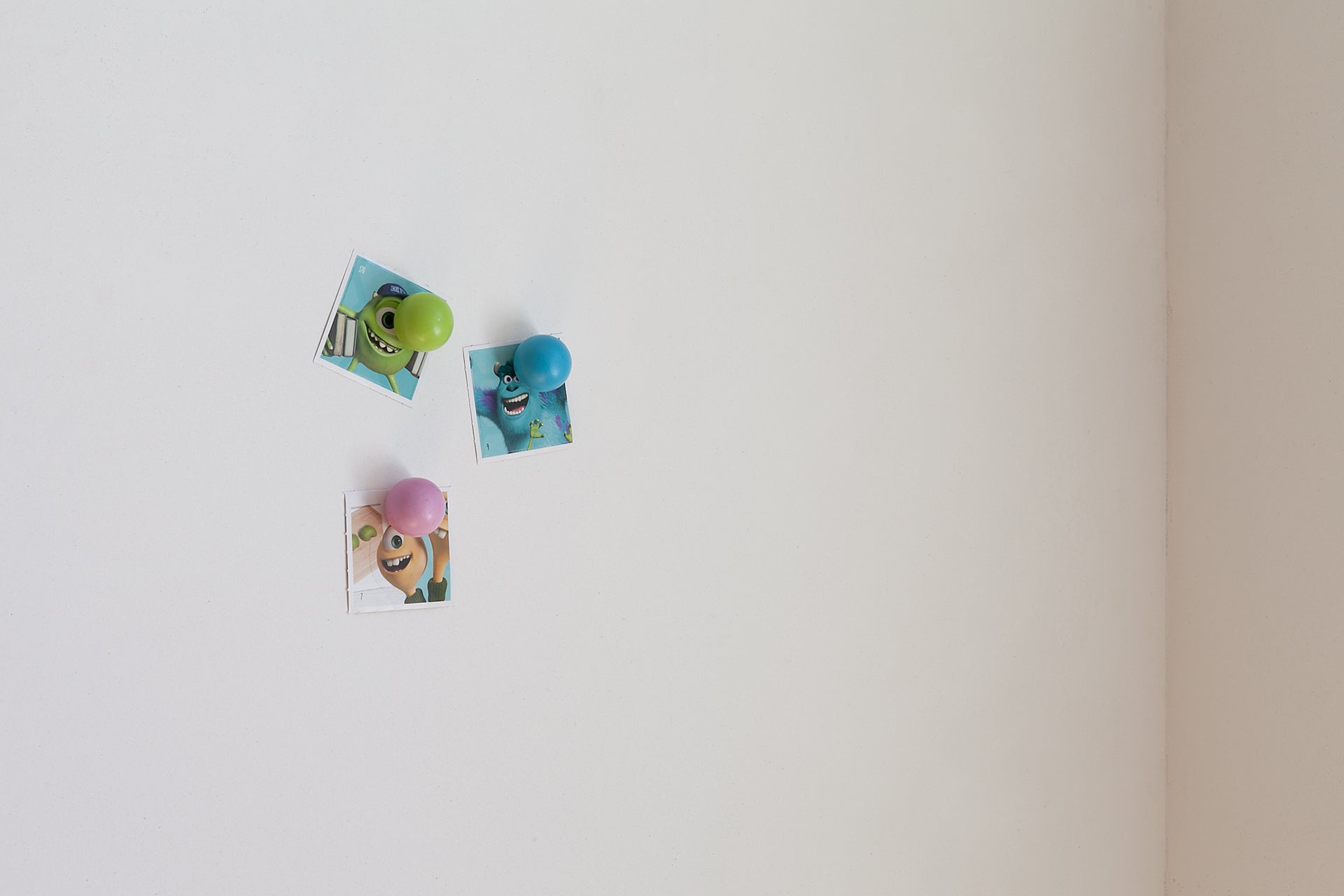This room is the largest of several children's rooms and serves as a common room. The original central light source has been replaced by two ceiling lights, which both evenly illuminate the room and visually divide it into different areas. Metal surfaces integrated into the wall allow for creative, variable hanging using magnets without damaging the wall surfaces. Gymnastic rings attached to the wooden beamed ceiling also accommodate the children's need for movement. The unpigmented clay plaster creates a tactile and sound-absorbing surface.

MAOMI x mehrarchitektur | HOUSE G
Uta Meeder
HOUSE G | ENTRANCE
To more clearly separate the living room, dining area, and kitchen on the ground floor, as well as to provide more natural light in the entrance area, this project replace...
Read more
<div class="dynamic-checkout__content" id="dynamic-checkout-cart" data-shopify="dynamic-checkout-cart"> <shopify-accelerated-checkout-cart wallet-configs="[{"supports_subs":true,"supports_def_opts":false,"name":"shop_pay","wallet_params":{"shopId":83644088652,"merchantName":"Maomi","personalized":true}},{"supports_subs":false,"supports_def_opts":false,"name":"paypal","wallet_params":{"shopId":83644088652,"countryCode":"DE","merchantName":"Maomi","phoneRequired":false,"companyRequired":false,"shippingType":"shipping","shopifyPaymentsEnabled":true,"hasManagedSellingPlanState":null,"requiresBillingAgreement":false,"merchantId":"9QVGDTRJ6MQC4","sdkUrl":"https://www.paypal.com/sdk/js?components=buttons\u0026commit=false\u0026currency=EUR\u0026locale=en_US\u0026client-id=AfUEYT7nO4BwZQERn9Vym5TbHAG08ptiKa9gm8OARBYgoqiAJIjllRjeIMI4g294KAH1JdTnkzubt1fr\u0026merchant-id=9QVGDTRJ6MQC4\u0026intent=authorize"}}]" access-token="d615d31495fb5f175f7dc63cc475a923" buyer-country="DE" buyer-locale="en" buyer-currency="EUR" shop-id="83644088652" cart-id="848cef95025db69d6347d6cf8fe66b76" enabled-flags="["d6d12da0","ae0f5bf6"]" > <div class="wallet-button-wrapper"> <ul class='wallet-cart-grid wallet-cart-grid--skeleton' role="list" data-shopify-buttoncontainer="true"> <li data-testid='grid-cell' class='wallet-cart-button-container'><div class='wallet-cart-button wallet-cart-button__skeleton' role='button' disabled aria-hidden='true'> </div></li><li data-testid='grid-cell' class='wallet-cart-button-container'><div class='wallet-cart-button wallet-cart-button__skeleton' role='button' disabled aria-hidden='true'> </div></li> </ul> </div> </shopify-accelerated-checkout-cart> <small id="shopify-buyer-consent" class="hidden" aria-hidden="true" data-consent-type="subscription"> One or more of the items in your cart is a recurring or deferred purchase. By continuing, I agree to the <span id="shopify-subscription-policy-button">cancellation policy</span> and authorize you to charge my payment method at the prices, frequency and dates listed on this page until my order is fulfilled or I cancel, if permitted. </small> </div>



