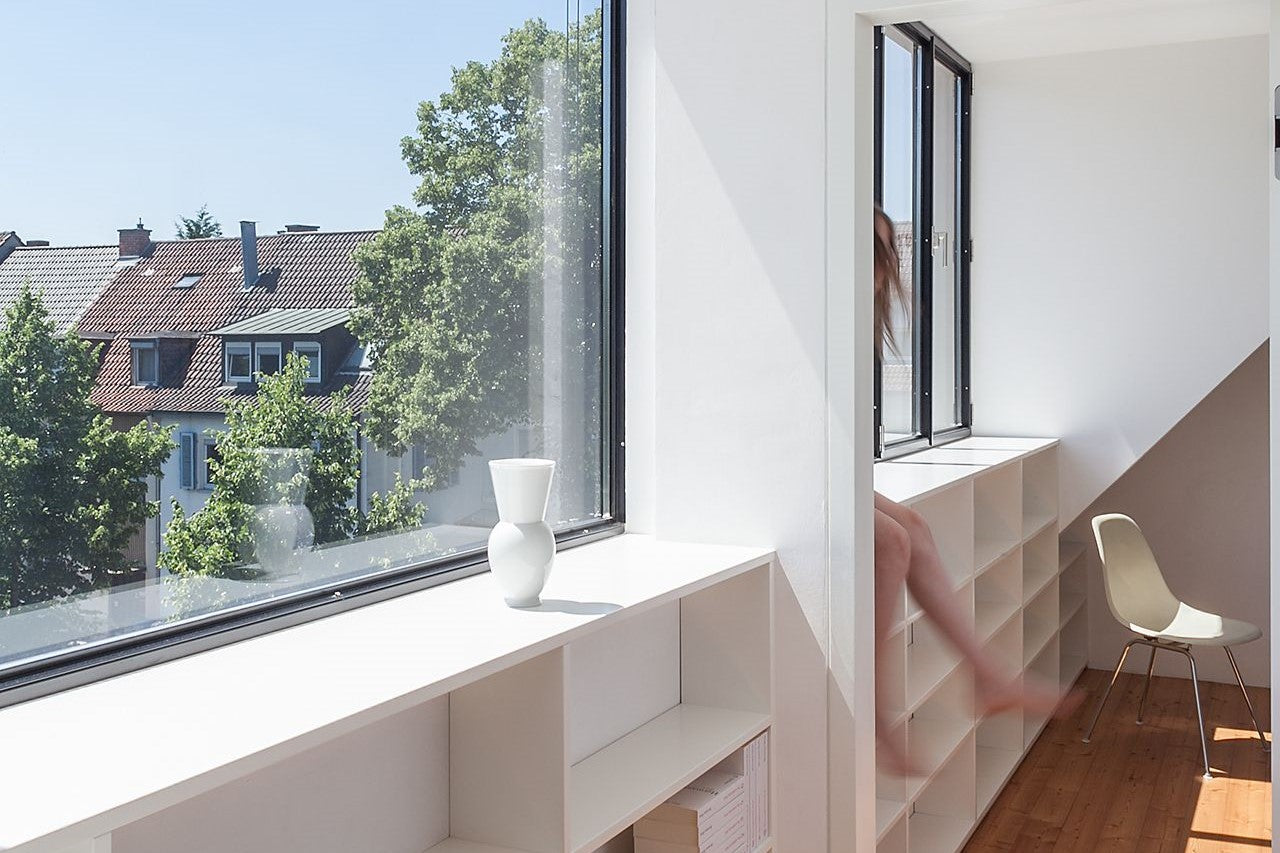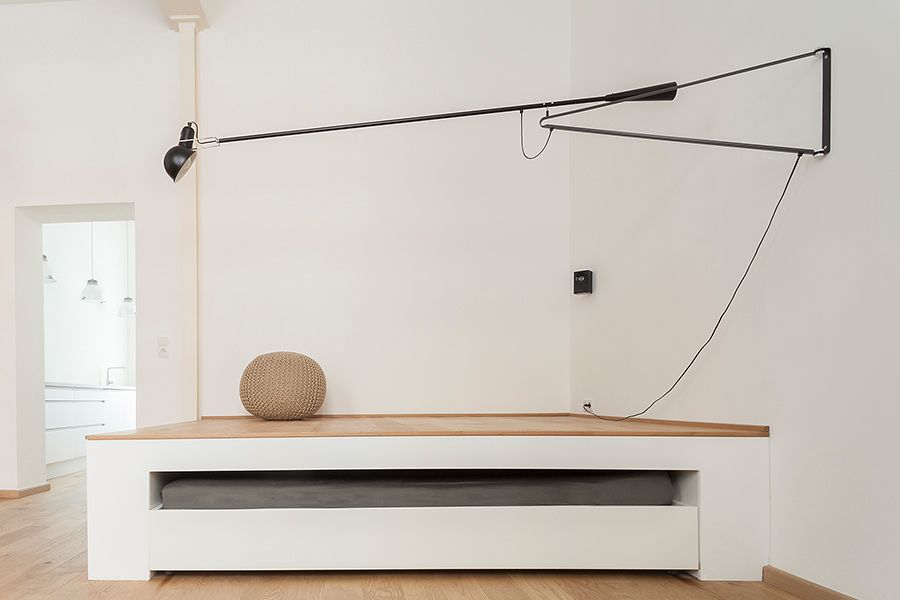Article:
MAOMI | GUESTHOUSE U
The guesthouse's living concept is tailored to the needs of a single person living in the city for a limited period of time. Structural measures included the complete gutting of the apartment, the removal of a suspended ceiling and two walls. The redesign of the entrance area visually and acoustically separates the living space from the entrance door area.
In the kitchen, a floor-to-ceiling window extension ensures maximum light. A minimalist, fully equipped kitchenette with a dishwasher, washing machine, and dryer was created by relocating the heating system to the basement.
Oiled oak parquet flooring throughout creates the impression of a cohesive living space. The bed is recessed into a seating platform, creating a living and work area during the day that doesn't visually resemble a bedroom.

MAOMI x mehrarchitektur | HOUSE O
Uta Meeder
HOUSE O | ENTRANCE
The entrance hall on the second floor of a terraced house was to be made brighter and more spacious, utilizing unused space. Despite its south-facing orientation, the area wa...
Read more

MAOMI x mehrarchitektur | HOUSE O
Uta Meeder
HOUSE O | ENTRANCE
The entrance hall on the second floor of a terraced house was to be made brighter and more spacious, utilizing unused space. Despite its south-facing orientation, the area wa...
Read more
<div class="dynamic-checkout__content" id="dynamic-checkout-cart" data-shopify="dynamic-checkout-cart"> <shopify-accelerated-checkout-cart wallet-configs="[{"supports_subs":true,"supports_def_opts":false,"name":"shop_pay","wallet_params":{"shopId":83644088652,"merchantName":"Maomi","personalized":true}},{"supports_subs":false,"supports_def_opts":false,"name":"paypal","wallet_params":{"shopId":83644088652,"countryCode":"DE","merchantName":"Maomi","phoneRequired":false,"companyRequired":false,"shippingType":"shipping","shopifyPaymentsEnabled":true,"hasManagedSellingPlanState":null,"requiresBillingAgreement":false,"merchantId":"9QVGDTRJ6MQC4","sdkUrl":"https://www.paypal.com/sdk/js?components=buttons\u0026commit=false\u0026currency=EUR\u0026locale=en_US\u0026client-id=AfUEYT7nO4BwZQERn9Vym5TbHAG08ptiKa9gm8OARBYgoqiAJIjllRjeIMI4g294KAH1JdTnkzubt1fr\u0026merchant-id=9QVGDTRJ6MQC4\u0026intent=authorize"}}]" access-token="d615d31495fb5f175f7dc63cc475a923" buyer-country="DE" buyer-locale="en" buyer-currency="EUR" shop-id="83644088652" cart-id="ae7b5cbbbd60e61f1ff33f405f32466b" enabled-flags="["d6d12da0","ae0f5bf6"]" > <div class="wallet-button-wrapper"> <ul class='wallet-cart-grid wallet-cart-grid--skeleton' role="list" data-shopify-buttoncontainer="true"> <li data-testid='grid-cell' class='wallet-cart-button-container'><div class='wallet-cart-button wallet-cart-button__skeleton' role='button' disabled aria-hidden='true'> </div></li><li data-testid='grid-cell' class='wallet-cart-button-container'><div class='wallet-cart-button wallet-cart-button__skeleton' role='button' disabled aria-hidden='true'> </div></li> </ul> </div> </shopify-accelerated-checkout-cart> <small id="shopify-buyer-consent" class="hidden" aria-hidden="true" data-consent-type="subscription"> One or more of the items in your cart is a recurring or deferred purchase. By continuing, I agree to the <span id="shopify-subscription-policy-button">cancellation policy</span> and authorize you to charge my payment method at the prices, frequency and dates listed on this page until my order is fulfilled or I cancel, if permitted. </small> </div>





