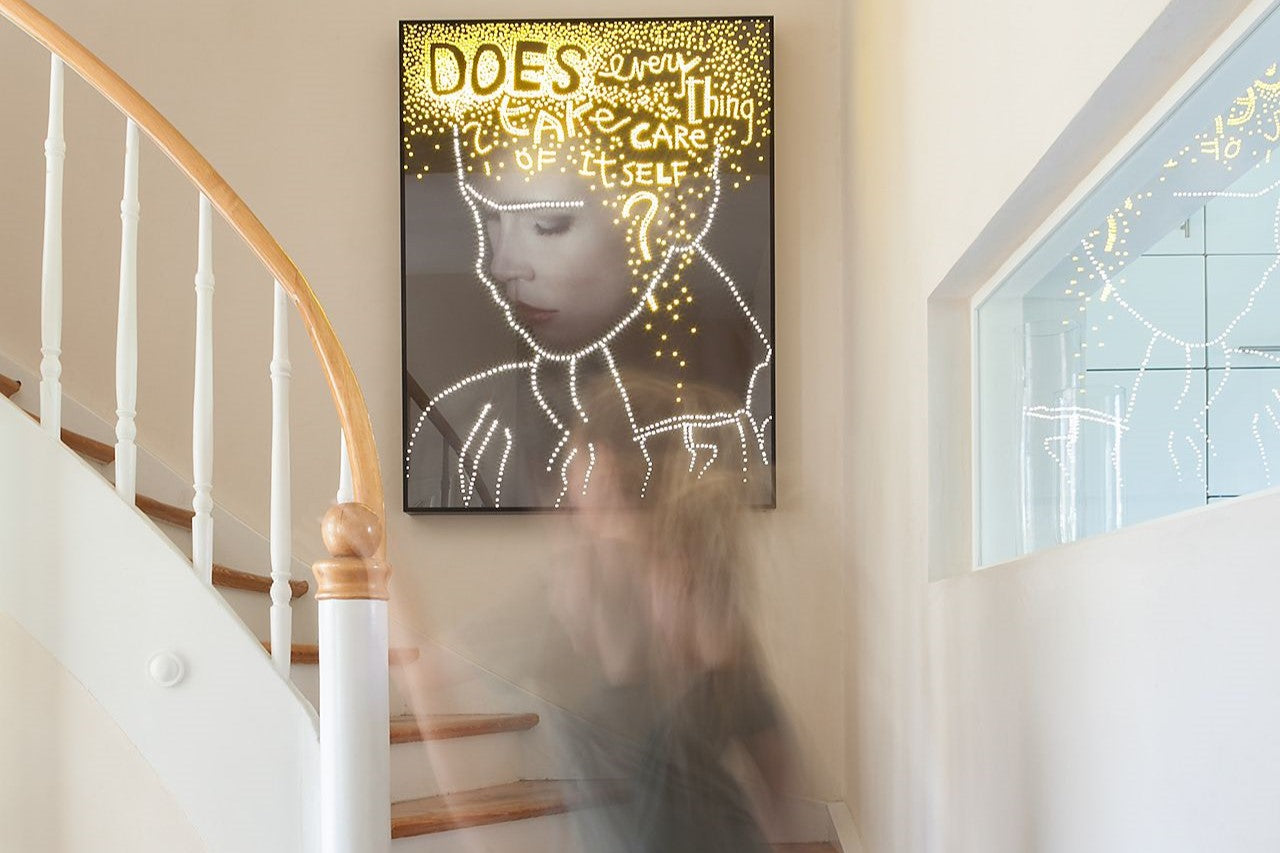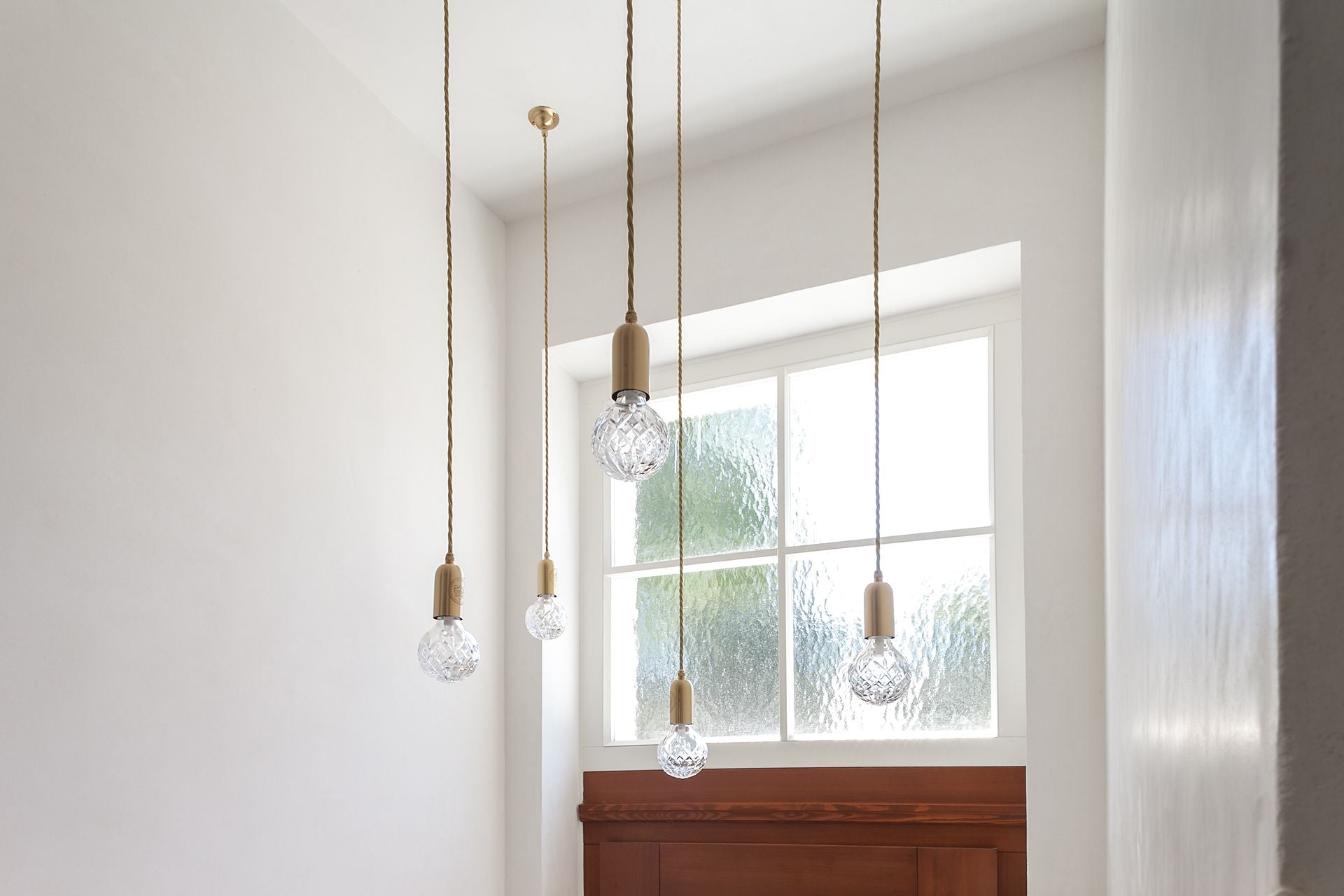Article:
MAOMI x mehrarchitektur | HOUSE W
MAOMI x mehrarchitektur | HOUSE W
HOUSE W | ENTRANCE
Die Idee: Realisation einer Art Entrée im Eingangsbereich eines alten Reihenhauses von 1910. Der freigelegte, ursprüngliche Terrazzo vermittelt dies durch im Anschluss bodenbündig barrierefrei verlegtes Eichenparkett, das schwellenlos in den Wohnbereich übergeht. Additiv weitet sich der Raum durch das Entfernen der Deckenabhängung nach oben. Moderne Kristalllampen und ein eingelassener Facettenspiegel schaffen zusätzliche Eleganz.
HOUSE W | BATH
Ziel bei der Gestaltung dieses Gäste-WCs war eine stringente und klare Raumgestaltung. Fallrohr und Zuleitungen sowie der Spülkasten wurden in der hinteren Wand versteckt, der eingeputzte Spiegel mit kleiner Facette sitzt bündig in der Wandfläche. Ein innovativer Wandputz, der in diesem Raum erprobt wurde, verbindet die Farbigkeit des wieder freigelegten Terrazzo mit der des schlichten Waschbeckens und des Keramikelementes.

MAOMI x mehrarchitektur | HOUSE G
Uta Meeder
HOUSE G | ENTRANCE
Um die Funktionen des Wohnzimmers, des Essbereichs und der Küche im Erdgeschoss klarer voneinander zu trennen, sowie für mehr Tageslicht im Eingangsbereich zu sorgen, fungiert...
Read more

MAOMI x mehrarchitektur | HOUSE G
Uta Meeder
HOUSE G | ENTRANCE
Um die Funktionen des Wohnzimmers, des Essbereichs und der Küche im Erdgeschoss klarer voneinander zu trennen, sowie für mehr Tageslicht im Eingangsbereich zu sorgen, fungiert...
Read more
<div class="dynamic-checkout__content" id="dynamic-checkout-cart" data-shopify="dynamic-checkout-cart"> <shopify-accelerated-checkout-cart wallet-configs="[{"name":"shop_pay","wallet_params":{"shopId":83644088652,"merchantName":"Maomi"}},{"name":"paypal","wallet_params":{"shopId":83644088652,"countryCode":"DE","merchantName":"Maomi","phoneRequired":false,"companyRequired":false,"shippingType":"shipping","shopifyPaymentsEnabled":true,"hasManagedSellingPlanState":null,"requiresBillingAgreement":false,"merchantId":"9QVGDTRJ6MQC4","sdkUrl":"https://www.paypal.com/sdk/js?components=buttons\u0026commit=false\u0026currency=USD\u0026locale=en_US\u0026client-id=AfUEYT7nO4BwZQERn9Vym5TbHAG08ptiKa9gm8OARBYgoqiAJIjllRjeIMI4g294KAH1JdTnkzubt1fr\u0026merchant-id=9QVGDTRJ6MQC4\u0026intent=authorize"}}]" access-token="d615d31495fb5f175f7dc63cc475a923" buyer-country="US" buyer-locale="en" buyer-currency="USD" shop-id="83644088652" cart-id="739e69785aa89547639b6ed4419c3955" > <div class="wallet-button-wrapper"> <ul class='wallet-cart-grid wallet-cart-grid--skeleton' role="list" data-shopify-buttoncontainer="true"> <li data-testid='grid-cell' class='wallet-cart-button-container'><div class='wallet-cart-button wallet-cart-button__skeleton' role='button' disabled aria-hidden='true'> </div></li><li data-testid='grid-cell' class='wallet-cart-button-container'><div class='wallet-cart-button wallet-cart-button__skeleton' role='button' disabled aria-hidden='true'> </div></li> </ul> </div> </shopify-accelerated-checkout-cart> <small id="shopify-buyer-consent" class="hidden" aria-hidden="true"> One or more of the items in your cart is a recurring or deferred purchase. By continuing, I agree to the <span id="shopify-subscription-policy-button">cancellation policy</span> and authorize you to charge my payment method at the prices, frequency and dates listed on this page until my order is fulfilled or I cancel, if permitted. </small> </div>



